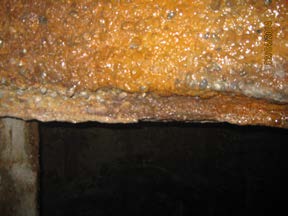|
Northeast Sewage Pumping StationGate House Structure Reconnaissance InspectionThe Detroit Water and Sewerage Department retained NTH Consultants, Ltd. to perform a reconnaissance investigation of a portion of the North Interceptor – East Arm (NI-EA) constructed under DWSD Contract PCI-4 in the early 1970’s. The inspection also included the discharge chamber for the Northeast Sewage Pump Station (NESPS), identified on drawings as the Gate House. The Gate House is approximately 50 feet in depth and has a footprint of roughly 24 feet by 91 feet. Approximately half of the Gate House is occupied by the discharges for the 5 pumps currently operating. There is an unoccupied space for a future pump. The balance of the chamber is occupied by the collecting channel which directs the flow from the individual pumps into the NI-EA for transport to the Detroit Wastewater Treatment Plant.
The NESPS is the downstream terminus for the Oakland Macomb Interceptor Drain which provides sanitary service to approximately 1.2 million residents of Oakland and Macomb Counties. The OMID Drainage Board is currently undertaking a substantial lining program because of microbially induced corrosion (MIC) of the secondary concrete liner of the OMID. Because of the MIC in the OMID, DWSD became concerned about the condition on the discharge side of the NESPS. The initial stage of the inspection consisted of a manned entry into the Gate House structure and a preliminary examination of the adjacent PCI-4 section of the NI-EA. The inspection of the Gate House revealed significant distress to the structure. Damages observed consisted of exposed, projecting and corroded reinforcing steel; loss of concrete up do as much as 4-inches in depth. The damage was consistent with MIC and pH measurements on the surface of the concrete revealed pH numbers as low as 1 or 2. With pH values this low the bacteria present is the most aggressive form of the Thiobacillus, Acidthiobacillus Thiooxidans. The visual observations together with the design drawings were used to estimate the cross sectional loss on the reinforcing steel and the remaining thickness of the concrete wall. The data was then used to perform a preliminary analysis of the Gate House structure. Based on this analysis the structure is nearing the end of its service life. Accordingly temporary shoring and a more detailed investigation were recommended. |

